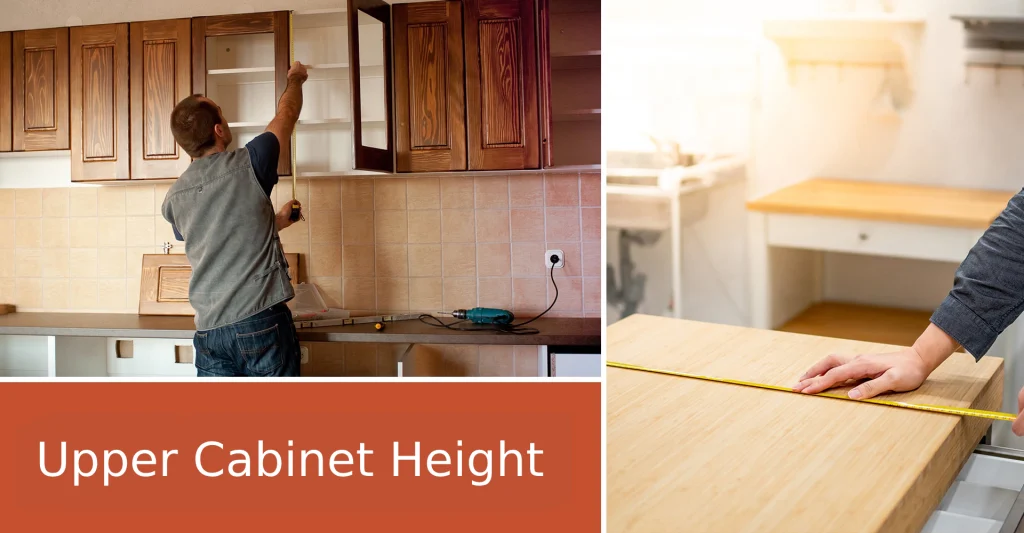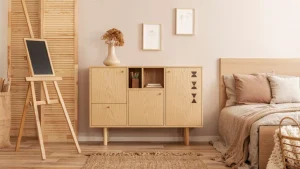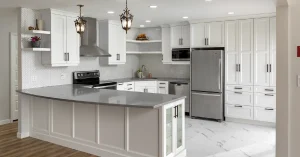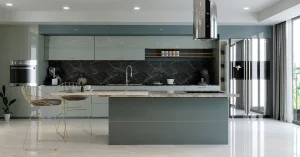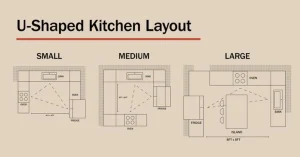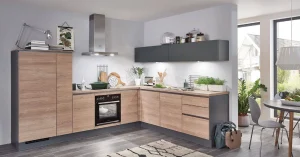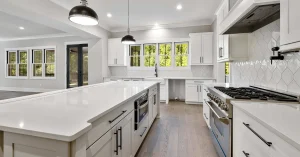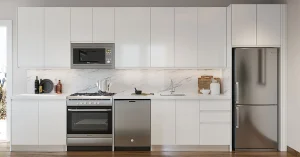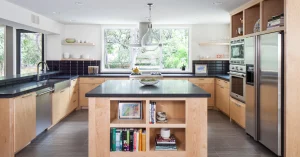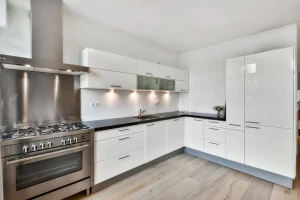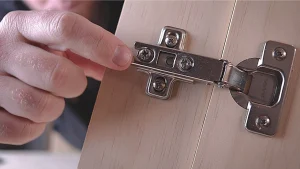Finding the right height for upper cabinets is a detail many people overlook, but getting it right makes your kitchen more functional and accessible. In this guide, you’ll discover how high your upper cabinets should be from both the floor and the countertop, making this advice suitable for kitchens and bathrooms alike.
Standard Height for Upper Cabinets from the Floor
For most kitchens, the standard height for upper cabinets is 54 inches (4 feet, 6 inches) from the floor. This height is based on the combined heights of typical kitchen features:
- Base cabinets: 34.5 inches
- Countertop thickness: 1.5 inches
- Backsplash: 18 inches
Custom Adjustments: You can modify this height to suit your family’s needs. Just remember to maintain balance by considering base cabinet and countertop heights to keep the overall layout consistent.
Standard Height for Upper Cabinets from the Countertop
For practicality, the bottom of upper cabinets should sit about 18 inches (1 foot, 6 inches) above the countertop. This spacing allows room for appliances like toaster ovens and blenders while keeping shelves within reach.
- Suggested Range: 15–20 inches above the countertop, depending on specific needs.
For cabinets over a stove, the requirements are a bit different to ensure safety:
- Electric stoves: 30 inches of clearance.
- Gas stoves: 36 inches of clearance to reduce fire risk.
Factors That Can Affect Cabinet Height
While these are the standard heights, certain factors might lead you to adjust:
- Base Cabinet Height: If base cabinets are set higher or lower than standard, adjust the upper cabinets to match, keeping a uniform look and ensuring they remain easy to use.
- Countertop Thickness: Even small variations, like a thicker countertop, can affect upper cabinet height. Keep enough space between the countertop and the cabinets for convenience.
- Backsplash Height: A taller backsplash may require shifting the upper cabinets higher. This is why the 15–20-inch range provides flexibility for different backsplash designs.
- Stove Height and Type: To prevent fire hazards, cabinets above cooking ranges need more clearance especially for gas stoves.
- Family Needs: For households with limited mobility, setting cabinets at 48 inches from the floor can make them easier to access. Taller individuals might prefer higher cabinets for a more comfortable reach.
Making Your Kitchen Practical and Accessible
Ensuring upper cabinets are at the right height can make a big difference in daily kitchen use. With the right measurements, you’ll create a kitchen that’s both stylish and easy to navigate.
Explore More Design Tips from US Kitchen Cabinets
Need more inspiration or guidance? Check out our other resources for cabinet placement, kitchen layouts, and cabinet upgrades. At US Kitchen Cabinets, we specialize in helping customers create kitchens that are functional, beautiful, and tailored to their needs.
