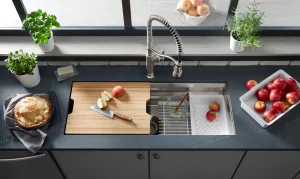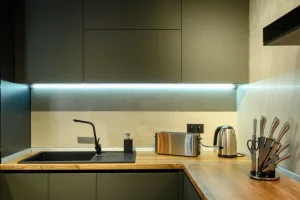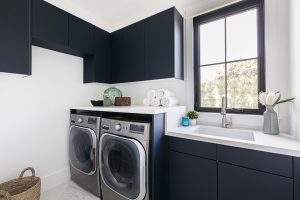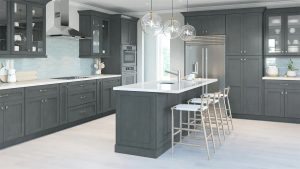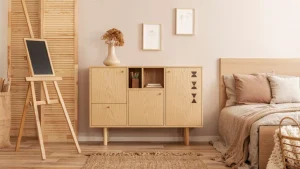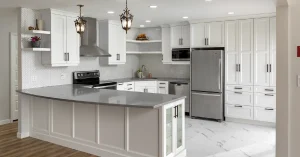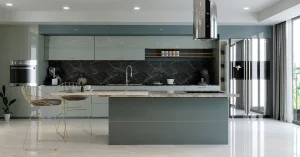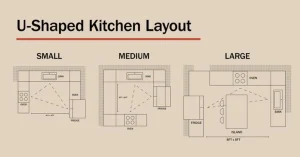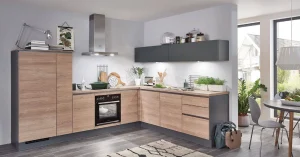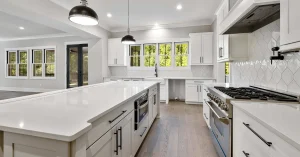Laundry Room Dimensions and Floor Plans: Designing an Efficient Space
Laundry Room Dimensions and Floor Plans: Designing an Efficient Space
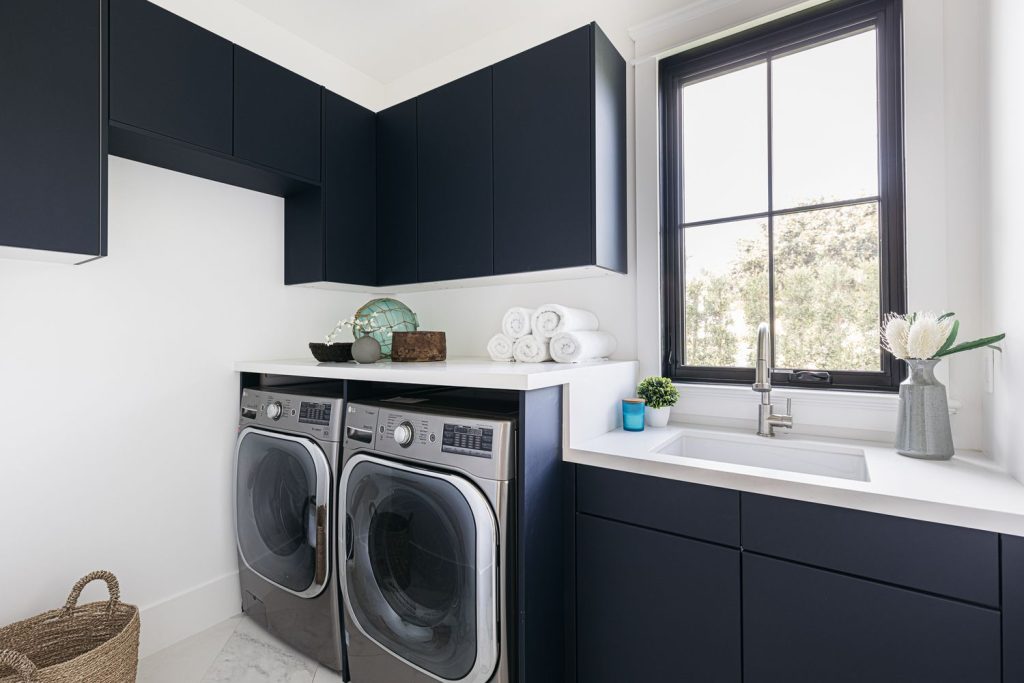
Designing a functional and stylish laundry room requires careful planning of dimensions, appliances, and storage options. Whether you have a compact laundry nook or a spacious utility room, optimizing your layout can transform laundry tasks into a more enjoyable routine. This guide covers essential dimensions, layout options, and practical design tips to help you create the perfect laundry room.
Understanding Laundry Room Dimensions
Laundry room sizes vary, but knowing standard dimensions can help you create a layout that maximizes space, efficiency, and storage:
| Laundry Room Type | Typical Dimensions | Recommended Uses |
|---|---|---|
| Compact/Closet Laundry Room | 5 x 3 feet or larger | Small apartments, condos, stackable appliances |
| Small Laundry Room | 6 x 6 feet | Side-by-side appliances, basic storage |
| Medium Laundry Room | 6 x 9 feet | Extra counter space, shelving, utility sink |
| Large Laundry Room | 9 x 12 feet or larger | Ample storage, multi-purpose, laundry/mudroom |
Tip: A larger room allows for additional features like folding counters, a utility sink, or built-in hampers.
Key Appliance Dimensions for Optimal Layout
The washer and dryer are the centerpieces of any laundry room. Here’s a look at standard appliance dimensions and clearance requirements:
| Appliance Type | Width | Depth | Height | Special Requirements |
|---|---|---|---|---|
| Standard Washer/Dryer | 27 inches | 28-34 inches | 38-40 inches | 6 inches behind for venting |
| Compact Washer/Dryer | 24 inches | 25-27 inches | 33-34 inches | Ideal for small spaces |
| Stackable Washer/Dryer Combo | 24-27 inches | 25-27 inches | 70-74 inches (stacked) | 1 inch on each side |
Pro Tip: Allocate at least 6 inches behind appliances for venting and plumbing, and ensure at least 1 inch of clearance on each side for airflow.
Common Laundry Room Layouts and Floor Plans
Whether you’re working with a small nook or a spacious room, these layout options can help you design a functional, attractive laundry area:
1. Closet or Compact Laundry Room
- Ideal Dimensions: At least 5 x 3 feet.
- Best for: Apartments or small homes.
- Features: Perfect for stackable or compact units, this layout often includes wall-mounted shelving or cabinets for detergents and supplies.
- Storage Tips: Utilize vertical space with wall shelves or cabinets. Consider installing a folding countertop above the appliances if they’re side by side.
2. Galley-Style Laundry Room
- Ideal Dimensions: Minimum 6 x 6 feet.
- Best for: Narrow rooms or areas with limited width.
- Features: Appliances are placed along one or both walls. Allows for a countertop and overhead storage.
- Design Tip: Use one wall for the washer, dryer, and cabinets, while the opposite wall can have open shelving or a utility sink for added functionality.
3. L-Shaped Laundry Room
- Ideal Dimensions: Typically 6 x 9 feet or larger.
- Best for: Medium-sized rooms in larger homes.
- Features: Uses two adjacent walls, allowing for a more spacious feel and room for a folding station or utility sink.
- Customization Options: Consider installing a hanging rod for air-drying clothes or a pull-out ironing board to save floor space.
4. U-Shaped Laundry Room
- Ideal Dimensions: Minimum 9 x 9 feet.
- Best for: Large laundry rooms with plenty of space.
- Features: Appliances, counters, and cabinets on three walls create a wraparound effect for a highly organized space.
- Organization Tip: Divide the U-shaped area into zones, with dedicated sections for washing, drying, and folding to streamline your workflow.
5. Laundry Room with Mudroom Combo
- Ideal Dimensions: Ideally 10 x 10 feet or larger.
- Best for: Busy households needing a dual-purpose space.
- Features: Combines laundry functions with mudroom features like benches, coat hooks, and shoe storage.
- Design Tip: Use cabinets or built-in cubbies to keep laundry supplies separate from mudroom items, creating a clean and organized look.
Essential Laundry Room Features
When planning your laundry room layout, consider adding these features to maximize functionality and comfort:
- Countertop Space: A folding station can be added over front-loading machines or along a wall. For small rooms, a pull-out countertop can work as an alternative.
- Storage Solutions: Use a mix of cabinets and open shelving to organize detergents, baskets, and laundry supplies. Tall cabinets are excellent for broom and mop storage.
- Utility Sink: Ideal for pre-treating stains or hand-washing delicate items. In smaller rooms, opt for a compact sink to save space.
- Hanging Rods and Drying Racks: Useful for air-drying clothes. Retractable drying racks or ceiling-mounted rods can save space.
- Ventilation and Lighting: Bright, even lighting makes sorting and spot-treating easier, while proper ventilation helps prevent moisture buildup.
Pro Tip: Position outlets and plumbing to be easily accessible for future maintenance.
Sample Laundry Room Floor Plans for Inspiration
Compact Laundry Closet Layout
- Setup: Stackable washer and dryer with a folding countertop above.
- Storage: Wall-mounted cabinets or shelves for supplies.
- Ideal For: Apartments or homes with minimal laundry space.
Galley-Style Layout with Folding Countertop
- Setup: Machines side by side with a countertop for folding and overhead storage.
- Extra Feature: Add a shallow utility sink on the opposite wall if space allows.
- Ideal For: Narrow rooms, basement laundry spaces.
U-Shaped Laundry Room with Dedicated Zones
- Setup: Machines on one wall, a utility sink on another, and folding/storage space on the third wall.
- Organization: Create separate zones for washing, drying, and folding to improve efficiency.
- Ideal For: Large homes with dedicated laundry space.
Laundry/Mudroom Combination with Cubbies and Hooks
- Setup: Side-by-side machines with countertop space; mudroom essentials like cubbies, coat hooks, and benches.
- Design Tip: Use tall cabinets to store laundry supplies out of sight while keeping the mudroom area organized.
- Ideal For: High-traffic homes needing dual-purpose functionality.
FAQs on Laundry Room Dimensions
What is the ideal width for a laundry room?
A minimum width of 6 feet is recommended for a galley-style setup with side-by-side machines, allowing enough space to move around and access appliances comfortably.
Can a laundry room be in a closet?
Yes! Compact laundry rooms can fit into closets as small as 5 x 3 feet. Stackable units and wall-mounted storage help maximize this space.
How much clearance is needed behind a washer and dryer?
For venting and plumbing, allow at least 6 inches of space behind each machine and 1 inch on either side for airflow.
Should I add a sink to my laundry room?
A utility sink can be invaluable for soaking clothes or cleaning items. It’s recommended if space allows, especially in medium and large laundry rooms.
Can I combine a laundry room with a mudroom?
Absolutely. A combination laundry/mudroom is practical for busy households, providing storage for laundry items and outerwear in a single space. A room of at least 10 x 10 feet is ideal for this dual-purpose layout.
Design the Perfect Laundry Room with US Kitchen Cabinets
The right dimensions and layout make all the difference in a laundry room. At US Kitchen Cabinets, we provide top-quality cabinets, storage solutions, and design expertise to help you create a functional and beautiful laundry space. Whether you need compact cabinetry, built-ins for a mudroom, or custom storage, we’re here to bring your vision to life.=
