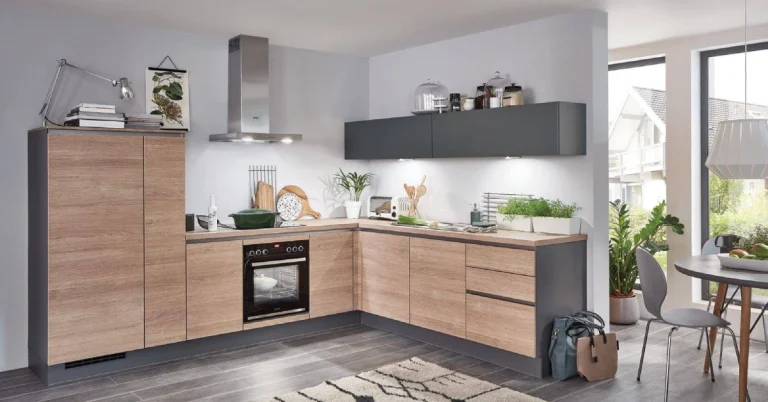The L-shaped kitchen layout is a popular choice among homeowners for its versatility and efficient use of space. Named for its characteristic “L” shape, this layout features two adjoining walls lined with cabinetry, creating a natural flow that is both functional and aesthetically pleasing. Whether you’re working with a small apartment or a spacious open-concept area, the L-shaped layout offers flexibility to design a kitchen that meets your needs.
What is an L-Shaped Kitchen Layout?
An L-shaped kitchen layout consists of cabinets and appliances along two adjacent walls, forming an “L” shape. This configuration allows for efficient zoning, with designated areas for cooking, prepping, and cleaning. The L-shaped layout is highly adaptable, easily accommodating additional elements like a dining area or a kitchen island, depending on the available space.
Benefits of an L-Shaped Kitchen Layout
- Efficient Workflow: The L-shape naturally forms a “work triangle,” facilitating an easy flow between the sink, stove, and refrigerator. This layout minimizes walking distance, making meal preparation smooth and convenient.
- Maximizes Space: By using two walls, the L-shaped layout optimizes corner spaces, offering ample counter and cabinet room without taking up too much of the floor space.
- Open Layout: This configuration leaves one side of the kitchen open, ideal for open-concept homes or creating a natural flow into a dining or living area.
Essential Cabinet Ideas for L-Shaped Kitchens
Selecting the right cabinets is essential for maximizing storage and maintaining a balanced look. Here are some ideas to make the most of your L-shaped kitchen layout:
- Corner Cabinet Solutions
- The L-shaped layout includes a corner area that can be challenging to access. Utilize specialized corner cabinets like lazy Susans or pull-out shelves to make these spaces accessible and functional.
- Upper Cabinets for Extra Storage
- Installing upper cabinets along one or both walls provides added storage space for kitchen essentials. This is especially useful in smaller kitchens where every inch counts.
- Open Shelving for a Balanced Look
- Consider incorporating open shelving on one side of the layout for a more open feel. This adds visual interest and allows for displaying frequently used items or decorative pieces, balancing the look of closed cabinets.
- Under-Counter Drawers for Easy Access
- Drawers beneath the counter are ideal for storing cookware and utensils. They provide quick access to essentials, enhancing the kitchen’s functionality and maintaining a streamlined appearance.
Design Tips to Enhance Your L-Shaped Kitchen
- Add an Island for Extra Workspace: If space allows, an island is a great addition to an L-shaped kitchen. It provides additional counter space, storage, and even seating, making it perfect for entertaining or family gatherings.
- Choose Light Colors to Open Up the Space: For smaller kitchens, light-colored cabinets and countertops help make the area feel larger and more welcoming.
- Incorporate Natural or Task Lighting: Effective lighting is crucial for highlighting work areas in the kitchen. Use under-cabinet lights for tasks and overhead fixtures to brighten the entire space.
Why Consider US Kitchen Cabinets for Your L-Shaped Kitchen
US Kitchen Cabinets offers expert craftsmanship and customized solutions tailored to the unique needs of an L-shaped layout. Our cabinets are designed to maximize storage while enhancing the look and feel of your kitchen, making them ideal for both compact and spacious layouts.
Final Thoughts on the L-Shaped Kitchen Layout
The L-shaped kitchen layout is a practical, stylish choice that fits a variety of spaces and lifestyles. By focusing on efficient storage solutions and strategic design elements, you can create a kitchen that feels spacious, organized, and functional. Whether you’re looking to enhance a small corner kitchen or expand in a larger area, the L-shaped layout provides a foundation that adapts beautifully to any home.
Check other Kitchen Layouts














