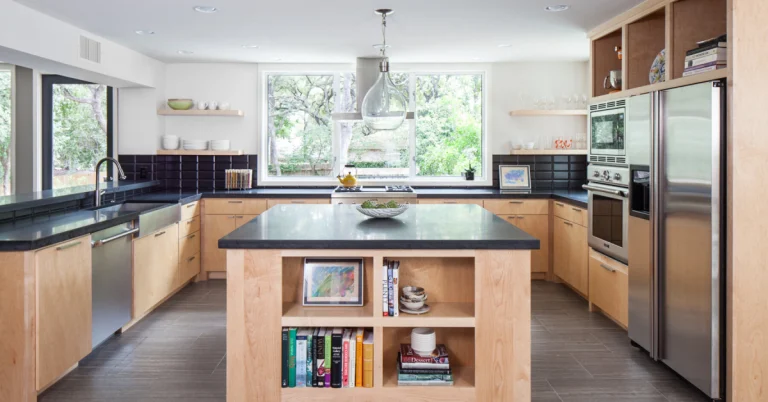When it comes to designing a kitchen, the layout is key to creating a space that feels functional, inviting, and visually appealing. The right kitchen layout not only impacts workflow but also transforms how you enjoy and use your kitchen daily. From compact single-wall designs to expansive U-shaped setups, here’s a breakdown of popular kitchen layouts and tips on how to maximize each one.
When it comes to designing a kitchen, the layout is key to creating a space that feels functional, inviting, and visually appealing. The right kitchen layout not only impacts workflow but also transforms how you enjoy and use your kitchen daily. From compact single-wall designs to expansive U-shaped setups, here’s a breakdown of popular kitchen layouts and tips on how to maximize each one.
1. Single-Wall Kitchen Layout
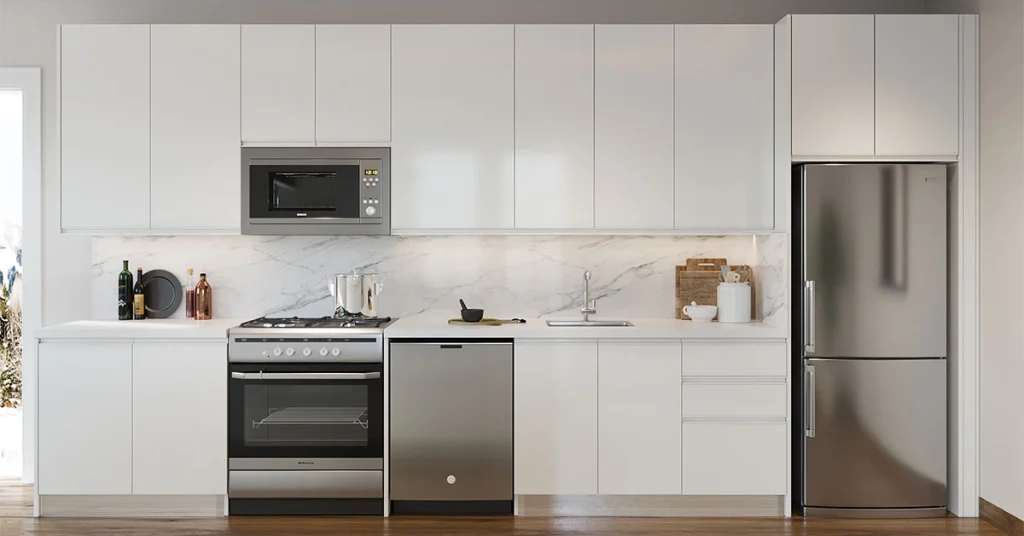
In a single-wall layout, all cabinets, appliances, and counters are arranged along one wall. This layout is often seen in smaller homes, apartments, or open-concept spaces where simplicity and functionality are essential.
- Advantages: Single-wall kitchens keep everything within reach, allowing for an efficient cooking experience. Because this layout minimizes the need for extensive cabinetry, it’s ideal for those with limited space and budget.
- Pro Tips:
- Use taller cabinets to make the most of vertical space.
- Incorporate open shelving for accessible storage while keeping the area feeling open.
2. Galley Kitchen Layout
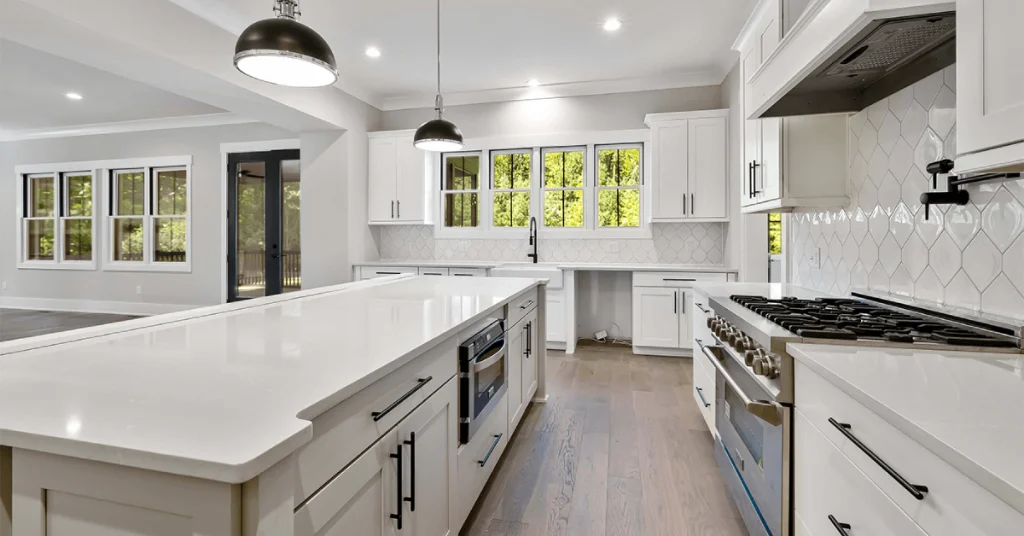
In galley kitchens, two parallel countertops create a “corridor” effect, maximizing space in smaller or narrow kitchens. Often seen in professional settings, galley kitchens are celebrated for their efficiency and streamlined design.
- Advantages: With a galley layout, everything is close at hand, reducing the need for extra movement while cooking. The two parallel counters allow separate zones for prep and cooking, making it a great choice for small families or homes.
- Pro Tips:
- Use light colors and good lighting to prevent the space from feeling cramped.
- For easy access, install pull-out drawers and cabinets.
3. L-Shaped Kitchen Layout

This popular layout uses two adjacent walls to form an “L” shape, providing ample counter space and often leaving room for a small dining area or even an island.
- Advantages: L-shaped kitchens allow for a designated cooking zone while keeping a spacious feel. This layout is versatile enough for various kitchen sizes and can easily accommodate additional seating or storage options.
- Pro Tips:
- Maximize corner space with built-in pull-out shelves or lazy Susans.
- Opt for an island if space allows, adding more storage and counter area.
4. U-Shaped Kitchen Layout
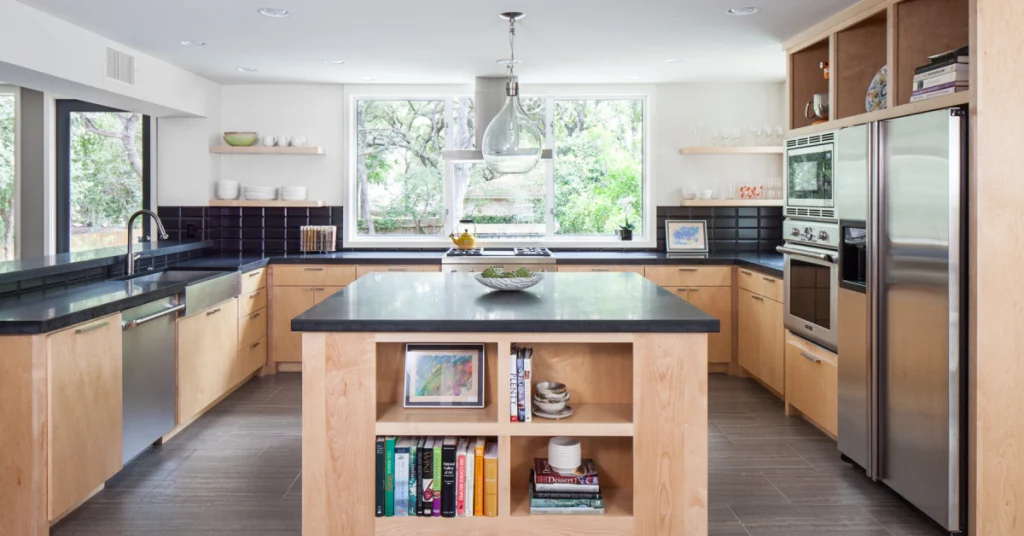
The U-shaped layout surrounds the user on three sides with cabinets and counters, offering plenty of storage and workspace. This layout is great for larger kitchens and households that require extra room for cooking and organization.
- Advantages: U-shaped kitchens are ideal for larger families or those who frequently entertain, as they offer distinct zones for cooking, prepping, and cleaning.
- Pro Tips:
- Avoid overcrowding the space with upper cabinets on all sides to keep a spacious feel.
- Use one side of the layout for seating if an open kitchen is desired.
5. Island Kitchen Layout
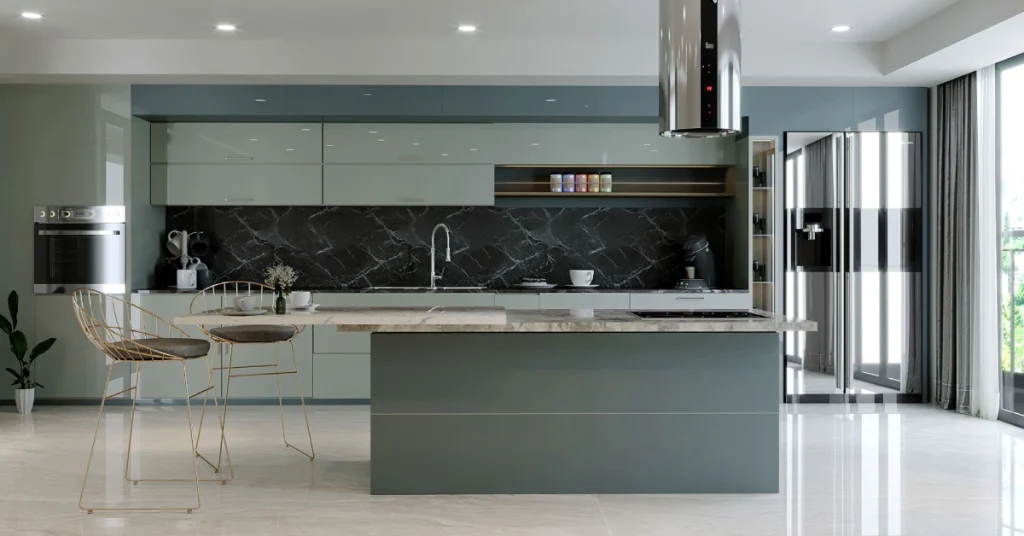
Adding an island to a kitchen layout enhances both functionality and style. Kitchen islands can serve as additional counter space, storage, or even a social spot, making it an excellent option for open-concept homes.
- Advantages: Kitchen islands provide a central focal point where families can gather, and they’re perfect for home chefs who need extra workspace.
- Pro Tips:
- Ensure there’s enough clearance around the island (36-48 inches is typical) to keep traffic flowing smoothly.
- Customize the island with built-in appliances or a breakfast bar for added utility.
6. Peninsula Kitchen Layout
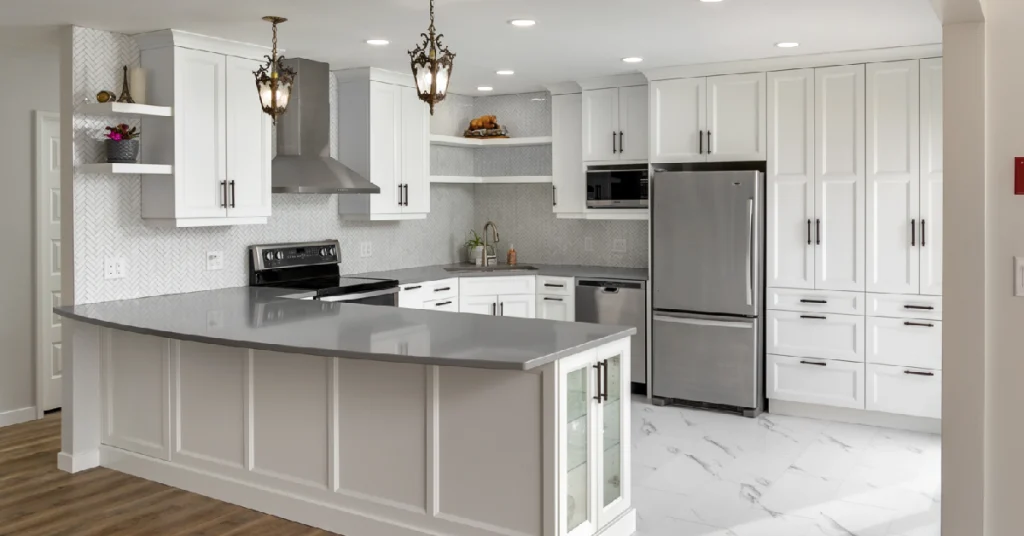
Similar to an island, a peninsula extends from one wall or a cabinet section, creating a “G” shape, commonly used in U-shaped kitchens. It offers additional countertop and storage space while keeping an open concept.
- Advantages: Peninsulas provide a way to divide the kitchen from adjacent rooms while maintaining an open, social feel. They’re perfect for homes that lack the space for a full island but still desire added functionality.
- Pro Tips:
- Make sure the peninsula doesn’t obstruct the workflow or block pathways.
- Use this area as a breakfast bar or prep space for multi-functional benefits.
Choosing the Right Layout for Your Kitchen
Deciding on the best kitchen layout depends on your available space, lifestyle needs, and design preferences. Here’s a quick guide to help you make the best choice:
- Small Spaces: Single-wall and galley kitchens work well in compact areas, optimizing every inch.
- Open Concept: If you have an open floor plan, consider adding an island to a single-wall or L-shaped layout for added functionality.
- Large Kitchens: U-shaped and island layouts are ideal for spacious kitchens, providing plenty of room for cooking, storage, and socializing.
Final Thoughts
The kitchen layout is the backbone of your kitchen’s design and functionality. By selecting the right layout, you can create a space that not only meets your practical needs but also enhances the heart of your home. Whether you’re designing for a compact apartment or a large family home, these layout options offer solutions to match every lifestyle.
